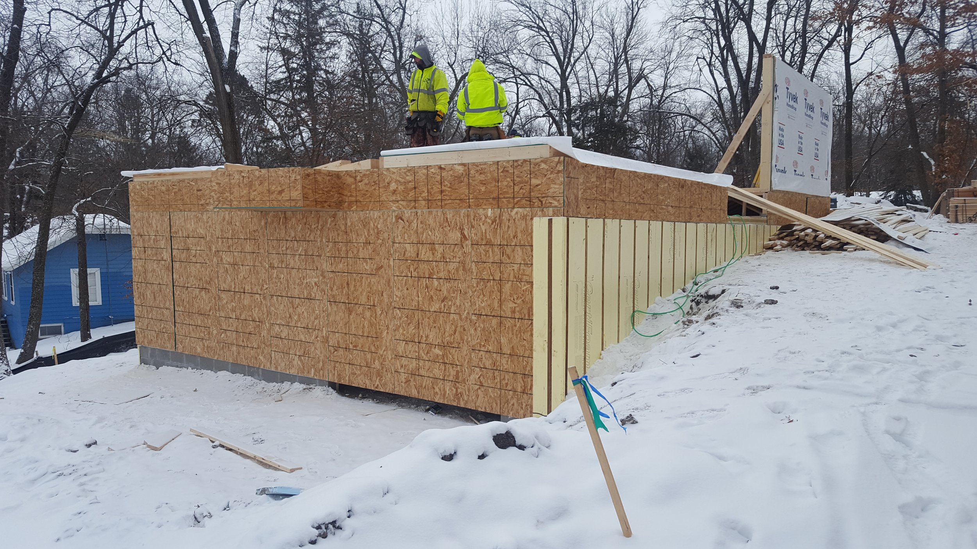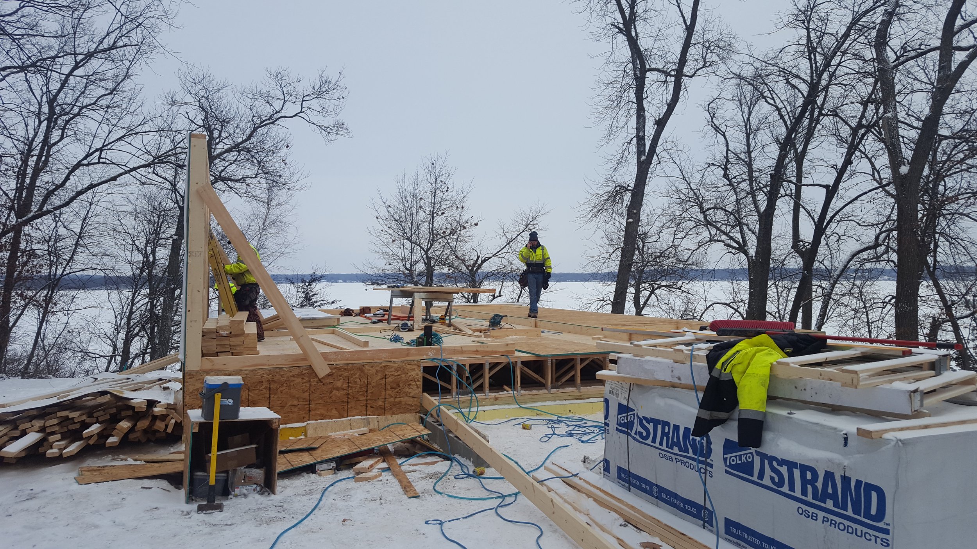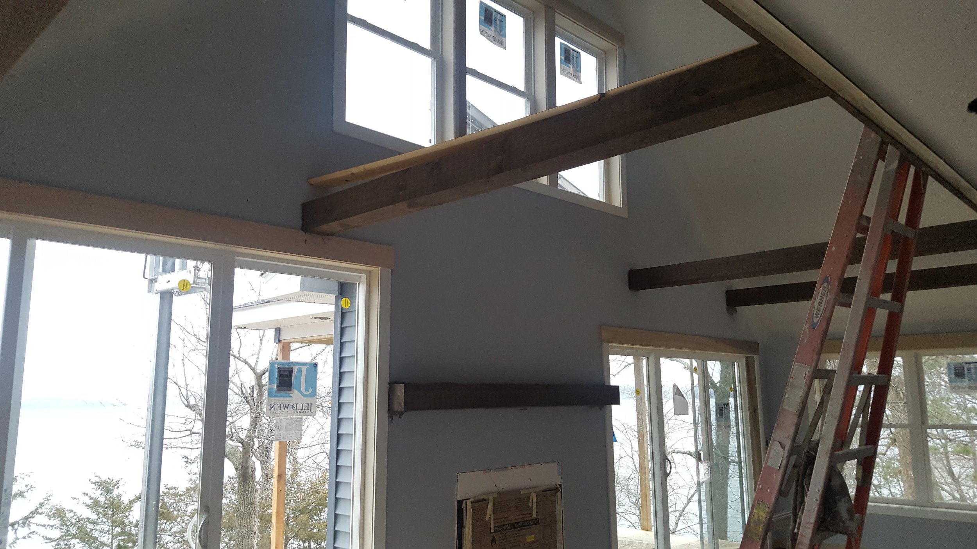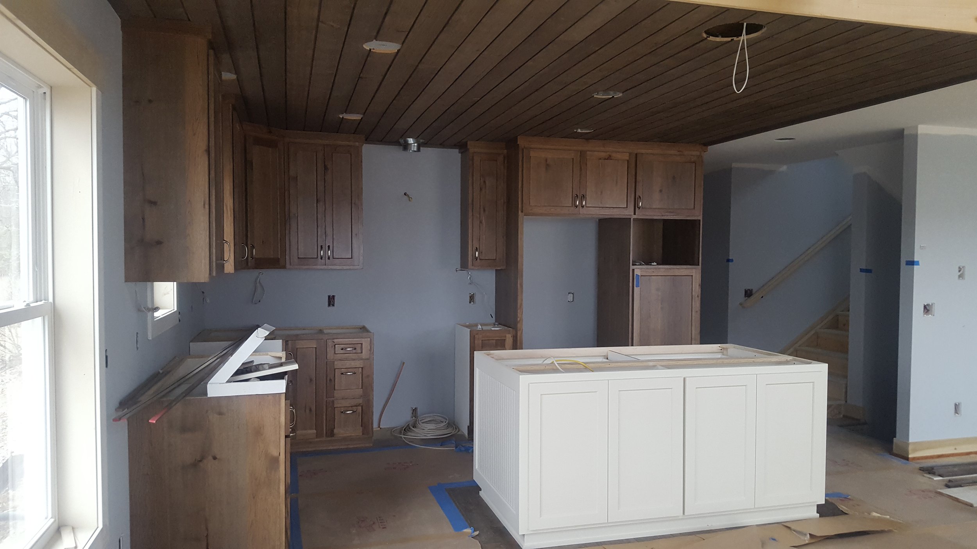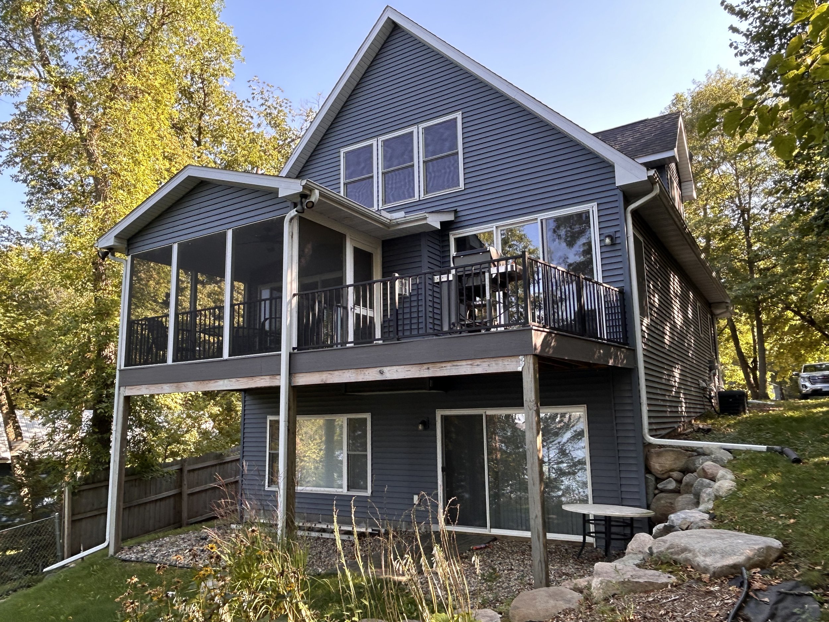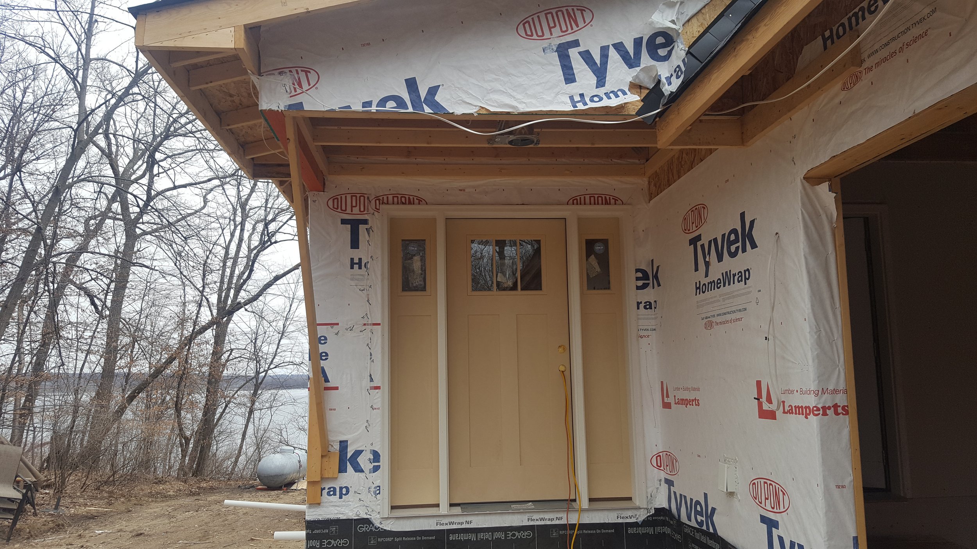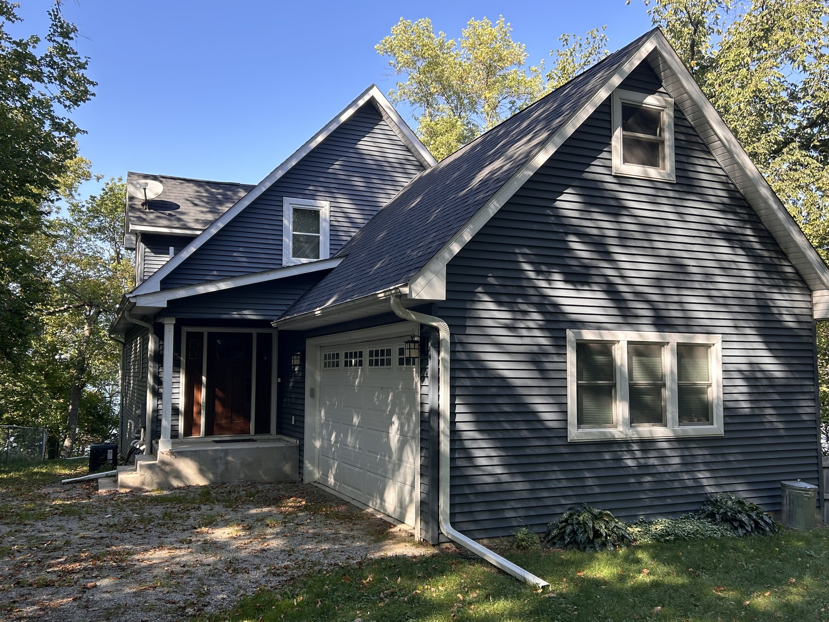Paynesville Lake Cabin Build
Our clients sought to replace their small, 940 sq. ft. cabin with a spacious, year-round retreat designed for family gatherings and future retirement. The result is a stunning custom lake home that blends comfort with functionality and maximizes breathtaking views of the water.
The lower level boasts 1,060 sq. ft. and includes a cozy family room, mechanical room, bedroom, and a ¾ bath with walk-out access to the lake. On the main floor, the same square footage offers an open-concept kitchen, dining, and family room, along with a primary bedroom, powder room, laundry room, and a mudroom that leads to a screened porch and deck overlooking the lake. A double-stall attached garage provides ample storage for vehicles and lake essentials.
Upstairs, the 640 sq. ft. loft overlooks the main living area and features a shared bedroom for the family’s two daughters and a ¾ bathroom, offering a cozy and functional space.
Designed with lakefront living in mind, the home focuses on maximizing views, minimizing maintenance, and providing a comfortable, modern interior for year-round enjoyment. From the initial surveys and concept drawings in spring 2016 to the project's completion in March/April 2017, every detail was carefully crafted to create the perfect lakeside retreat.
With a new sewer tank, updated utility connections, and a fresh driveway, this cabin was designed to stand the test of time while offering the ideal space for family memories.
