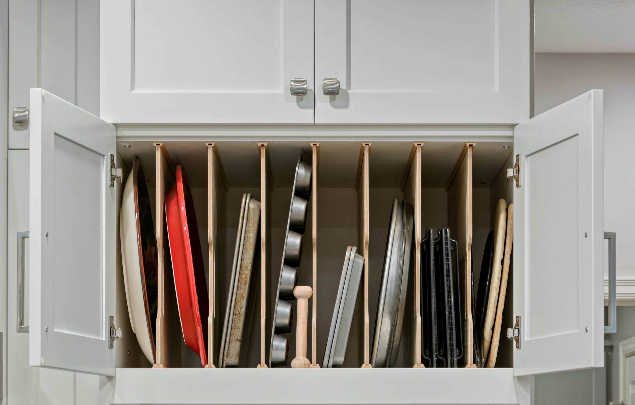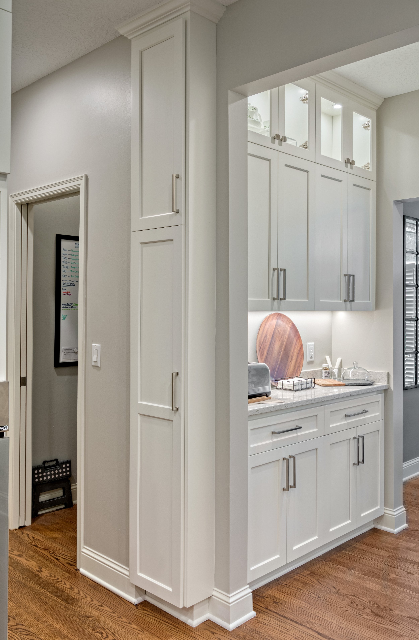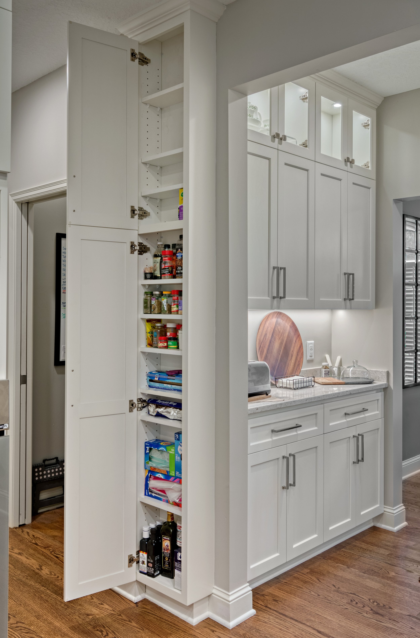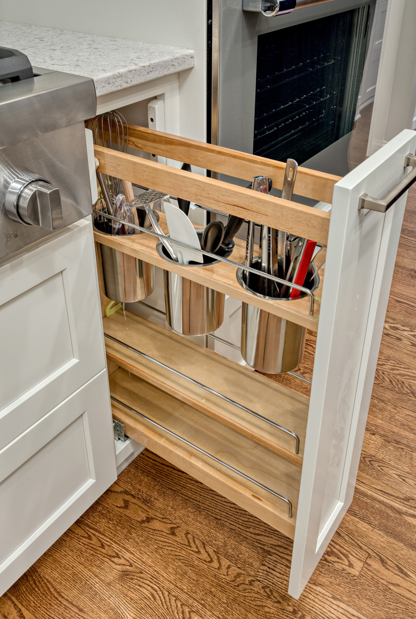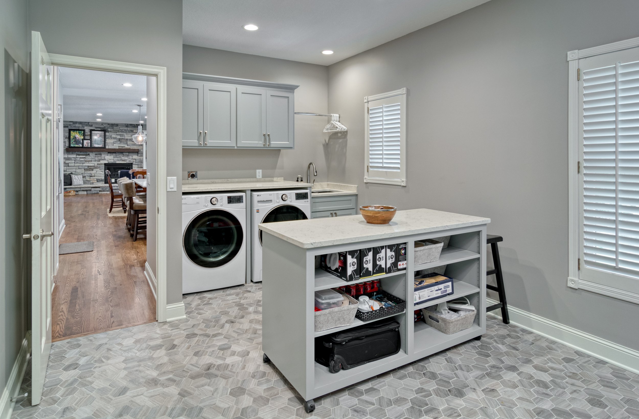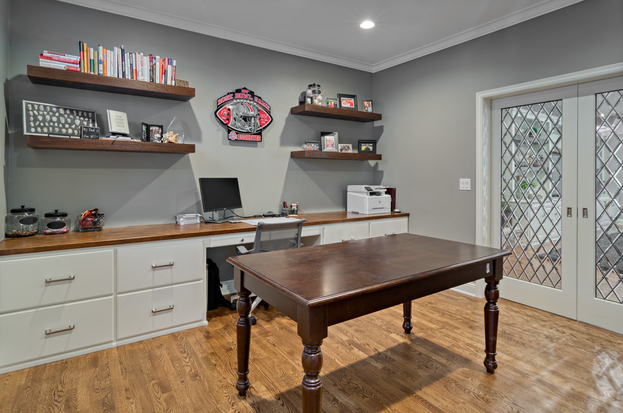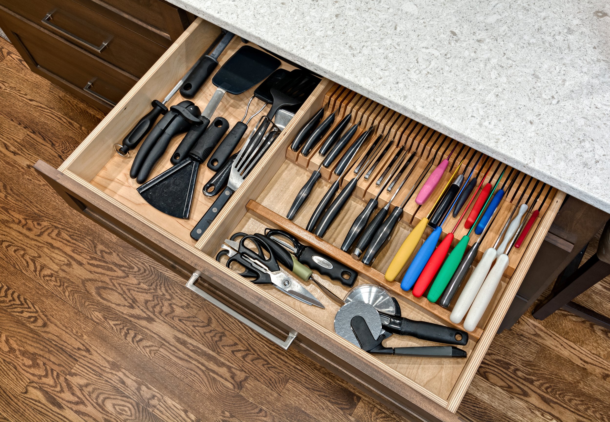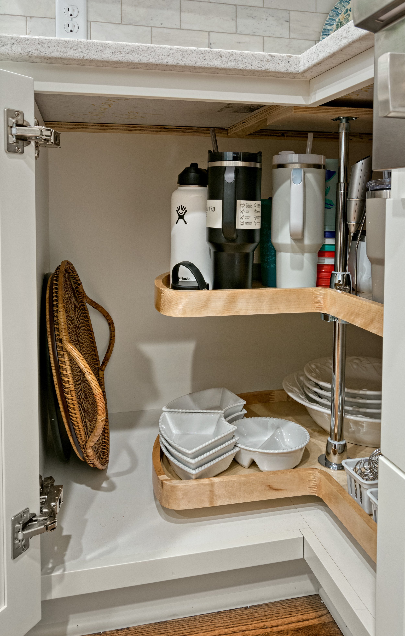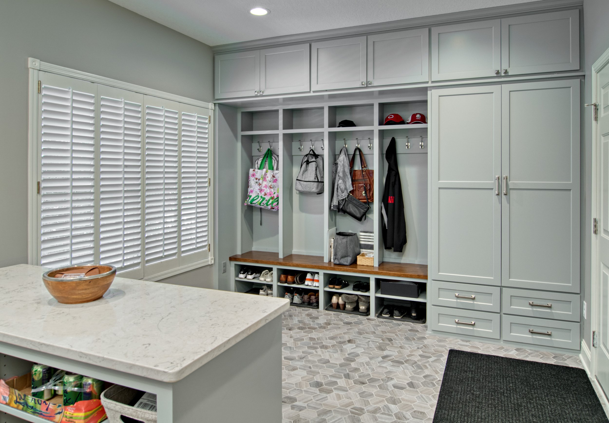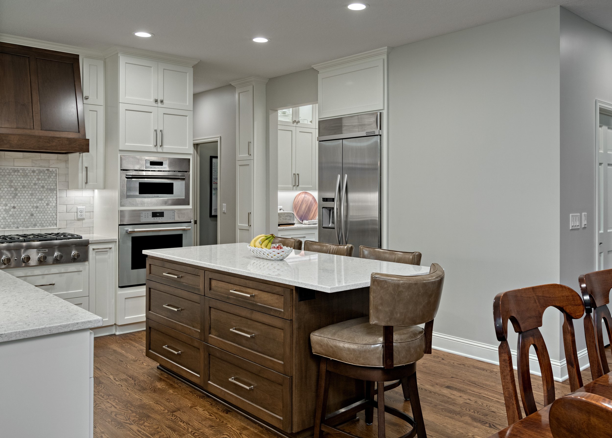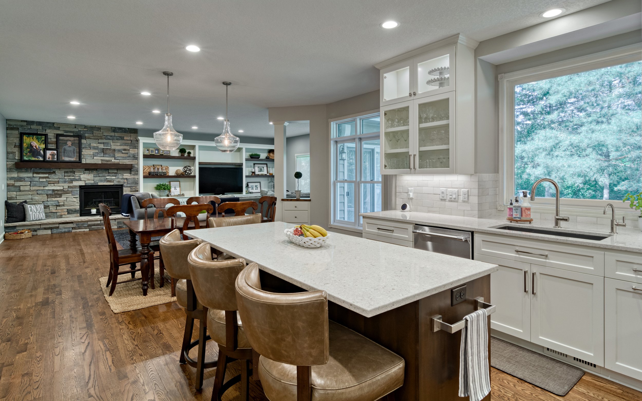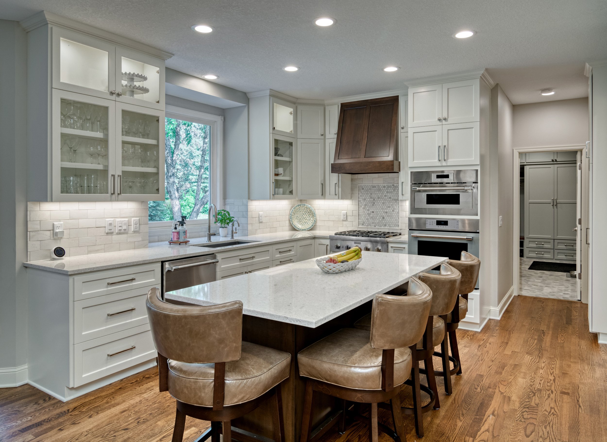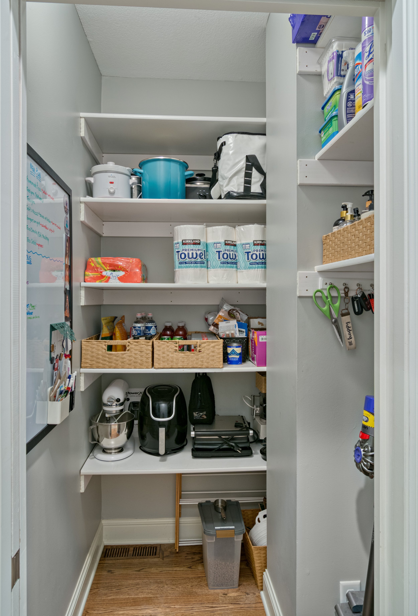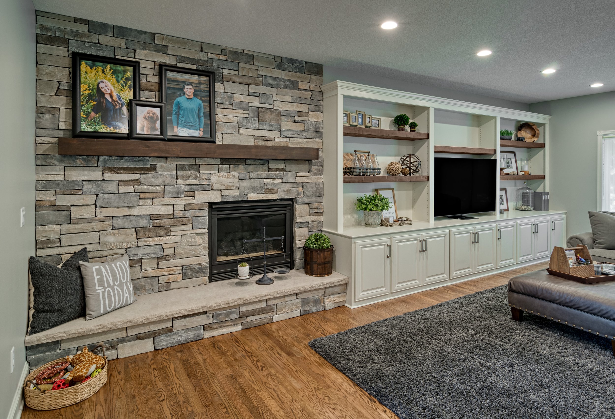Home Remodelers Showcase 2023
This home remodel is a continuation of Phase I, completed in 2019, which transformed the mudroom, laundry room, office, and family room. For the mudroom and laundry, a wall was removed to create a spacious, functional area, featuring 11’ custom-painted lockers and storage, along with a movable island on casters designed for laundry processing. The office received custom cabinetry and two sets of leaded-glass pocket doors, providing privacy while maintaining ample natural light. In the family room, we added a reworked fireplace and cabinetry, including elegant floating shelves for a modern touch.
Phase II, completed in 2023, focused on a kitchen overhaul. The layout of the butler’s kitchen was reworked to create more seating space at the island. Custom cabinets were added, with the perimeter painted in a complementary color and the island and hood stained dark for contrast. Hanstone countertops, a Blanco sink, and a marble backsplash were installed to enhance the kitchen’s luxury feel. Additionally, the home’s entry flooring was upgraded from marble tile to oak-stained hardwood, perfectly matching the rest of the house.
This detailed remodel emphasizes SDI’s craftsmanship and expertise in creating cohesive, functional, and aesthetically pleasing spaces.
